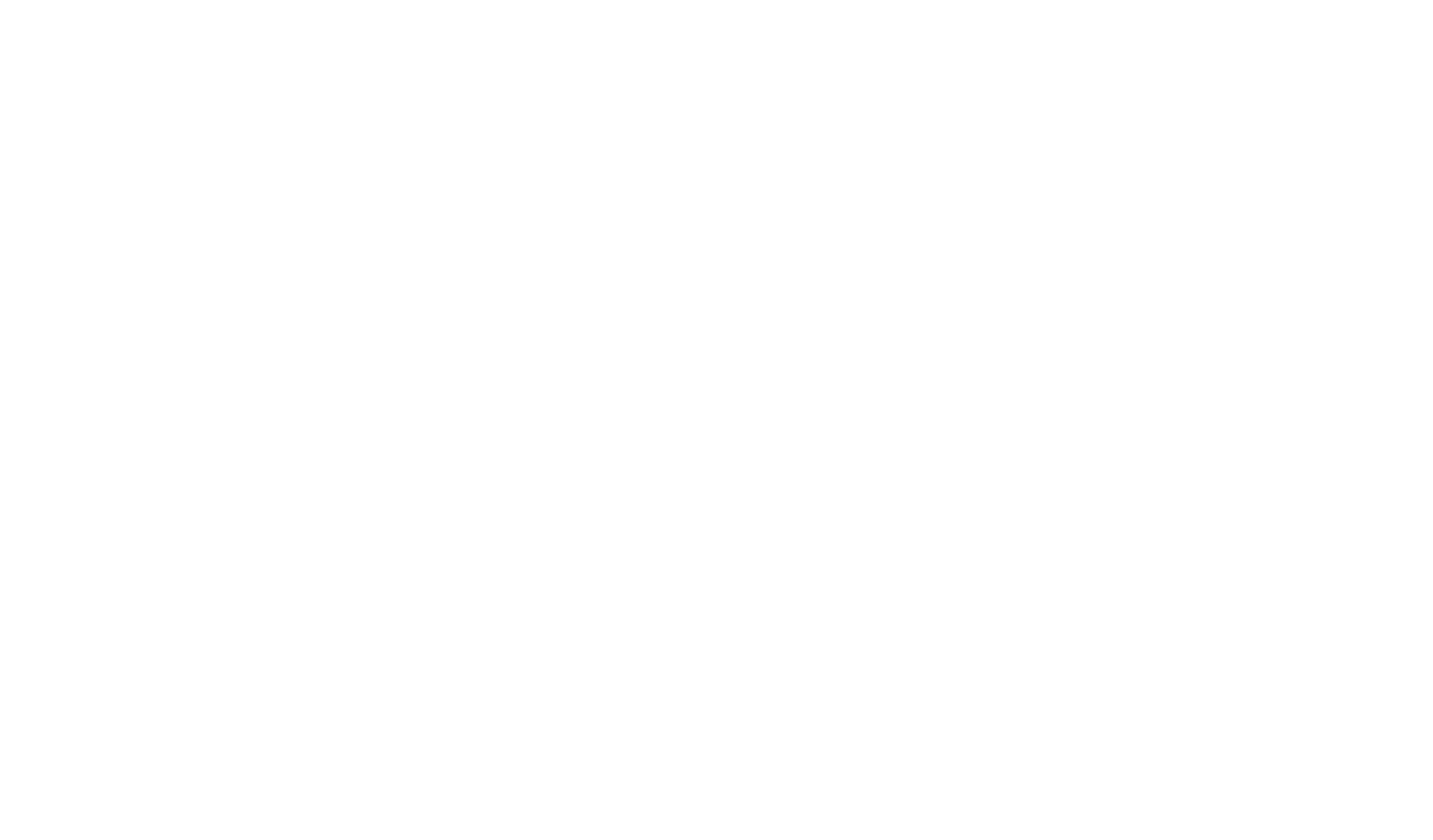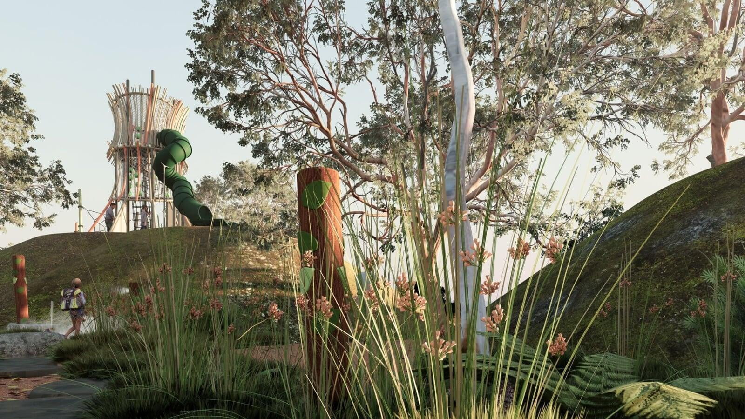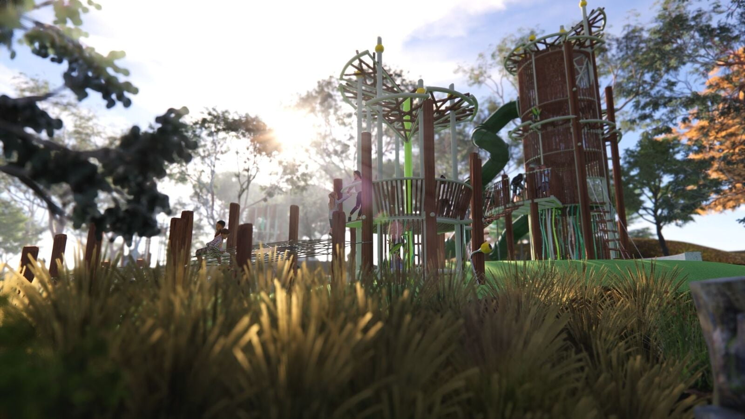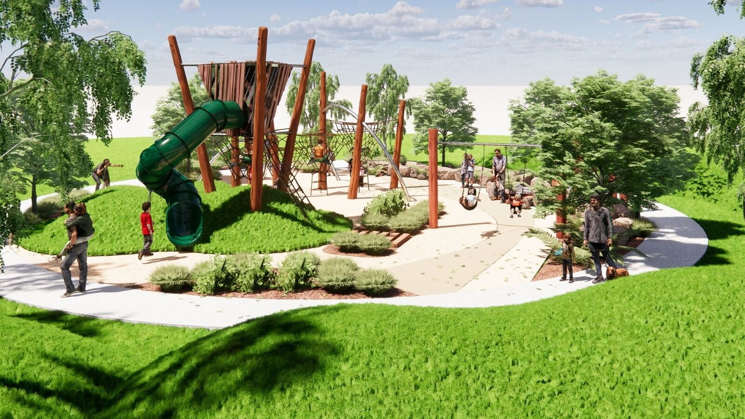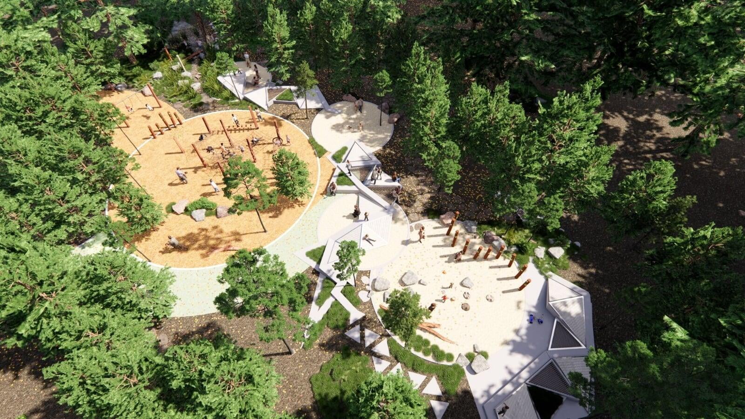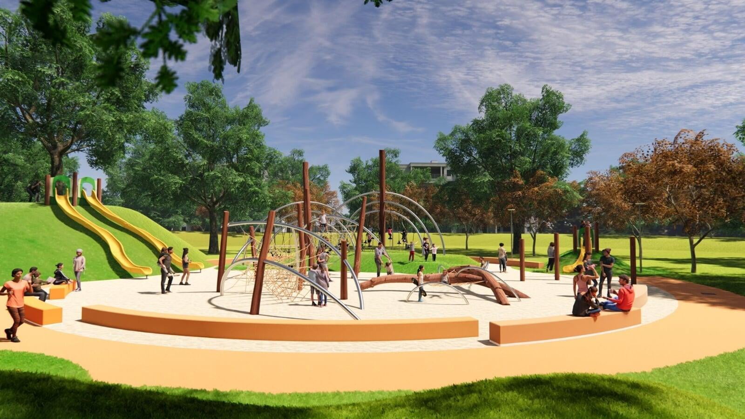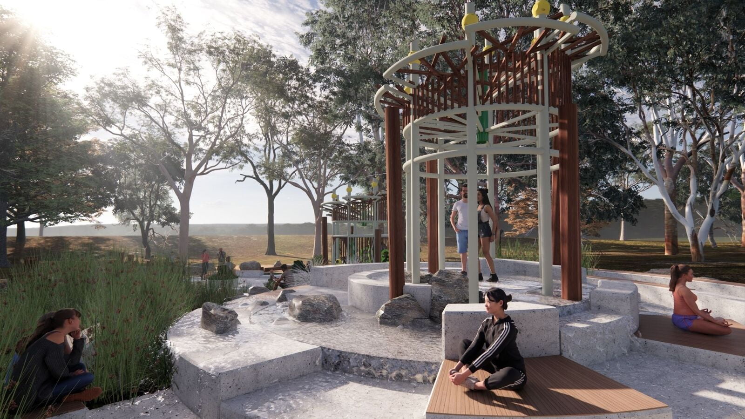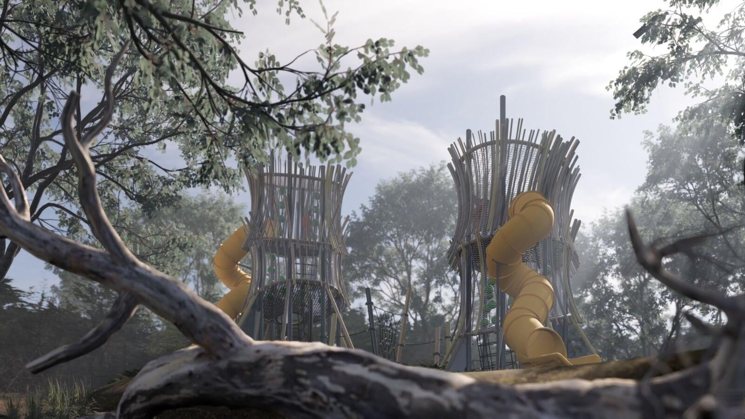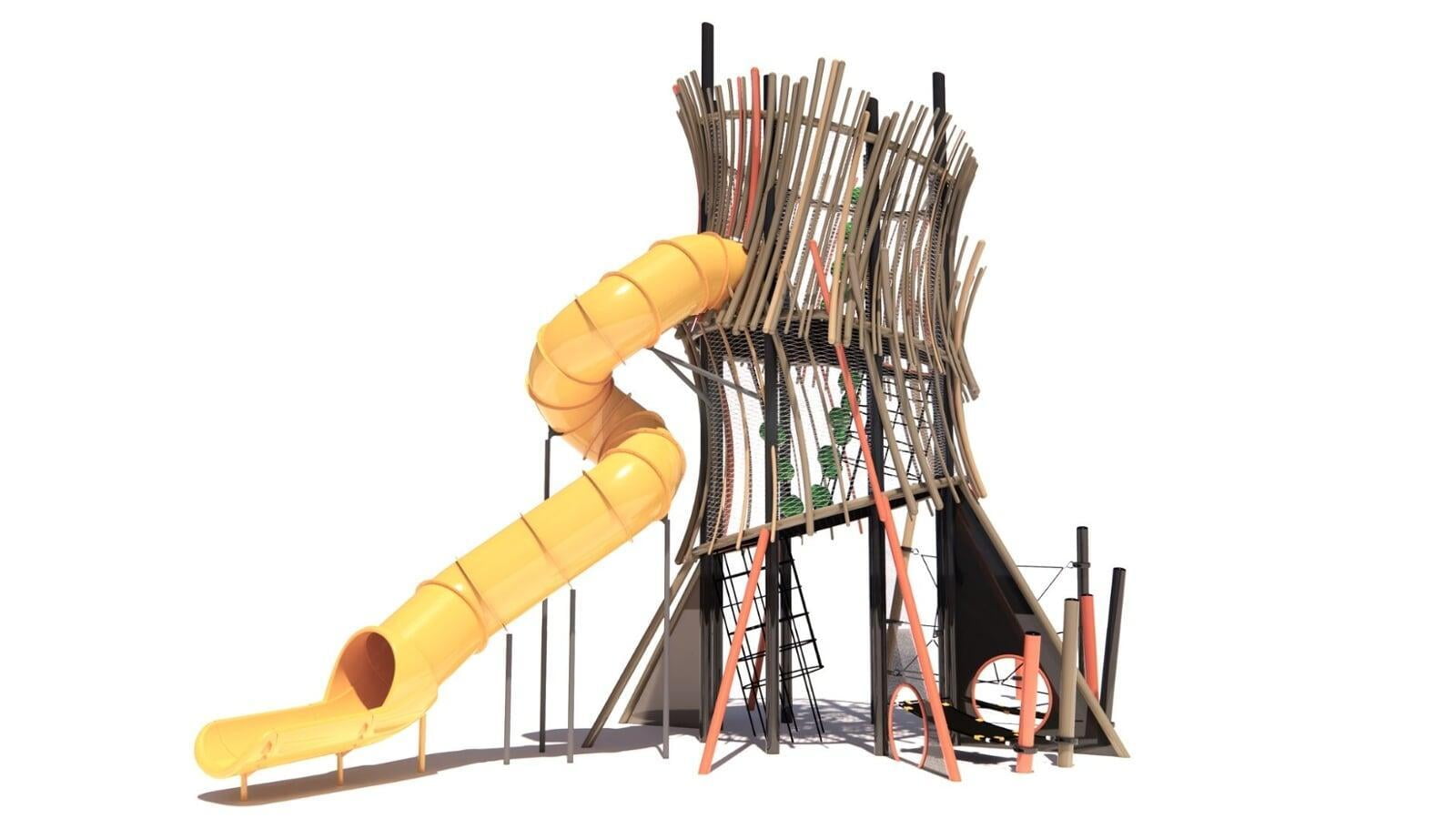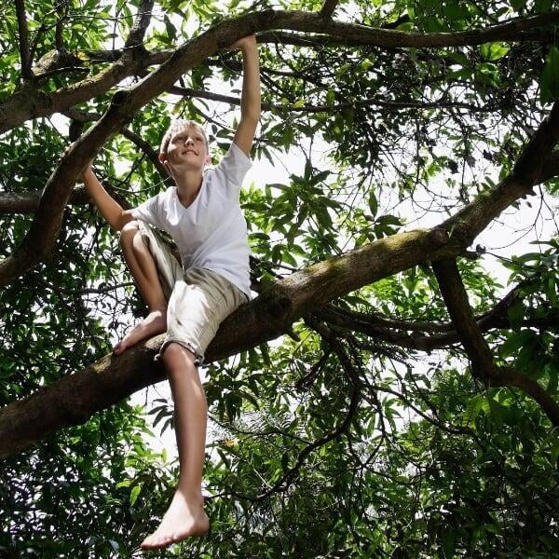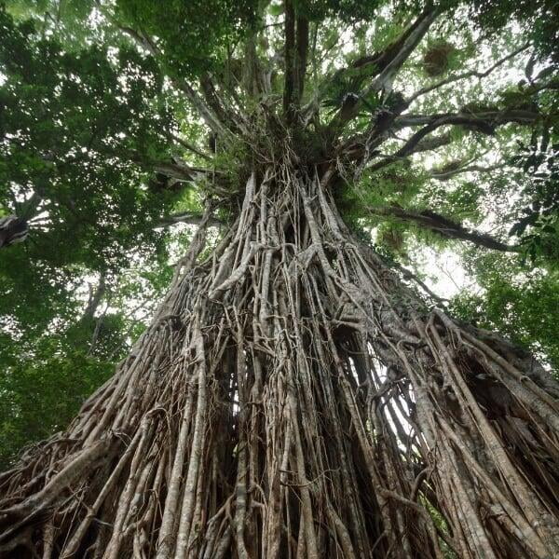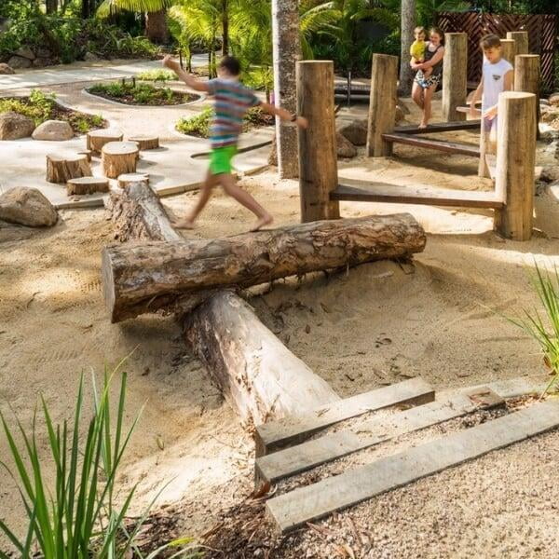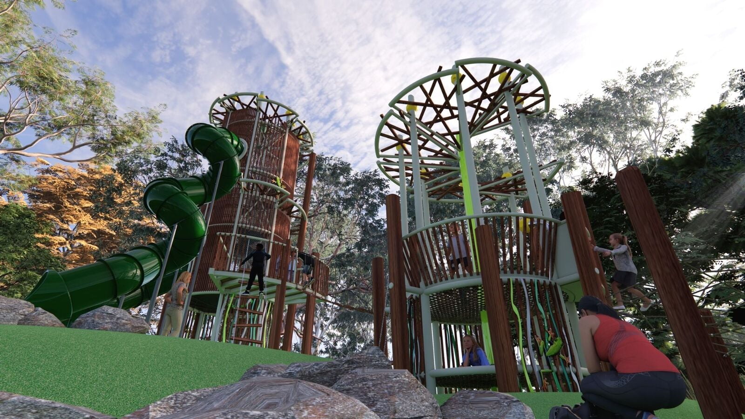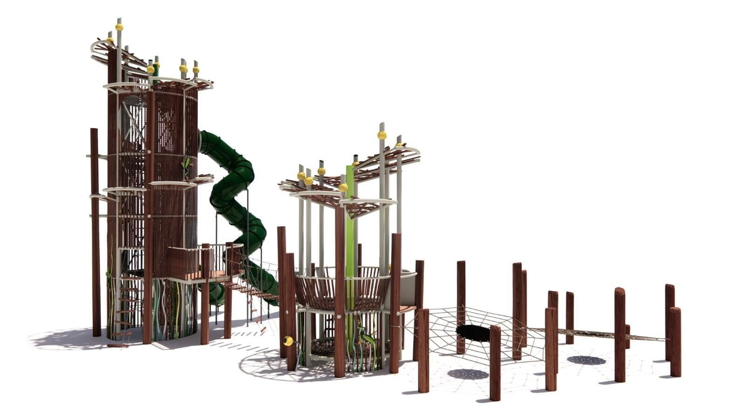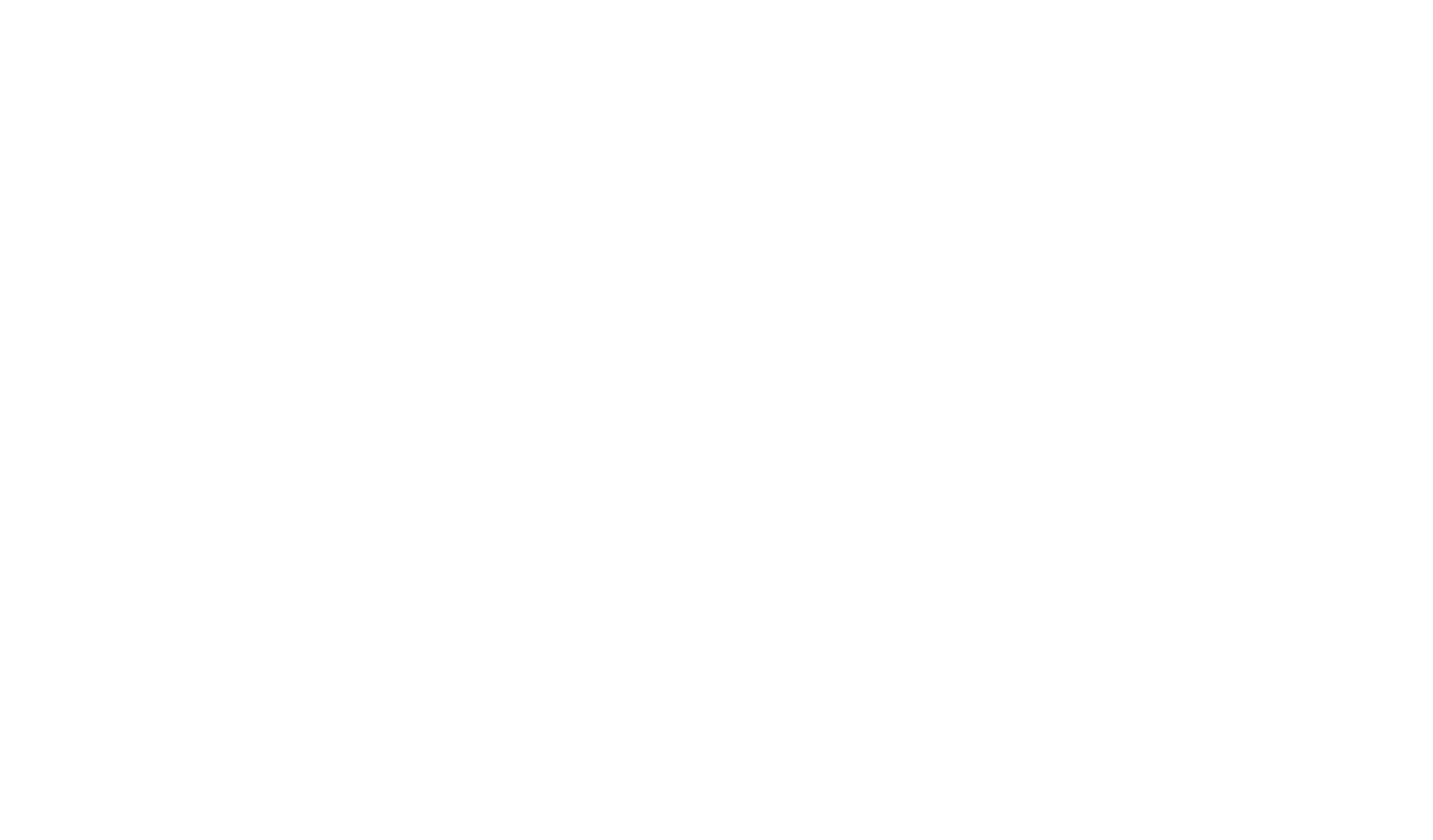Terra Australis Features
The Terra Australis Story features a stunning array of designed spaces; each offering a unique aesthetic while delivering an incredible community outcome.
INTRODUCING KURANDA RAINFOREST TOWER
KURANDA RAINFOREST TOWER
Inspired by towering rainforest trees and their symbiotic relationship with the creeping vines that surround them, the Kuranda Rainforest Tower features un-structured play opportunities over three levels.
IMAGINATION
Perhaps thought of more readily as part of a child’s game or a skill children need to develop, the ability to imagine things pervades our entire existence. It influences everything we do, think about and create.
Imagination leads to elaborate theories, dreams and inventions in any profession from the realms of academia to engineering and the arts. Ultimately, imagination affects everything we do; regardless of our age or profession. Imagination is the key to innovation.
SUSTAINABILITY
Achieving sustainable space design outcomes is a key focus for our design team; luckily we have the ability to source a number of materials from the local environment in an effort to reduce our overall environmental footprint.
The Rustik Australian hardwood is recovered from high-quality timber resources through development land clearing and sustainable forestry practices and has been used as a structural element throughout the Terra Australis Story.
Australian hardwood timber is used throughout out designs; both as a structural as well as an aesthetic element. Delivering a warm tactile experience, our hardwood timber has been enhanced to reduce the risk of cracking and pest onslaught while minimising maintenance.
CONNECTION
Connectivity designs the landscape to support the natural movement patterns of the area, intuitively emphasising arrival points and desired lines, and building in visual connectivity and points of orientation. In the context of the entire space, each recreational area needs to add value; both to the environment and the community.
More than just pathways and points of entry, connection is about how people feel when they’re experiencing a place; the feeling of anticipation on the journey there, the joy and relaxation experienced when they’re immersed in the space, and the feeling of longing to return.
INTRODUCING TIMBER TOPS
TIMBER TOPS SYSTEM
Designed to be completely integrated into the site’s topography, the Timber Tops system is a modular range of towers that can be constructed alone or connected to deliver an immersive, nature-inspired play experience.
Set amongst stunning gums and completely integrated into the site’s topography, the Timber Tops system is a modular range of towers that can be constructed alone or connected to deliver an immersive, nature-inspired play experience.
The use of landform and elevation changes give children additional space to climb and discover, delivering infinite role and imaginary play opportunities as they test their physical skill and daring.
